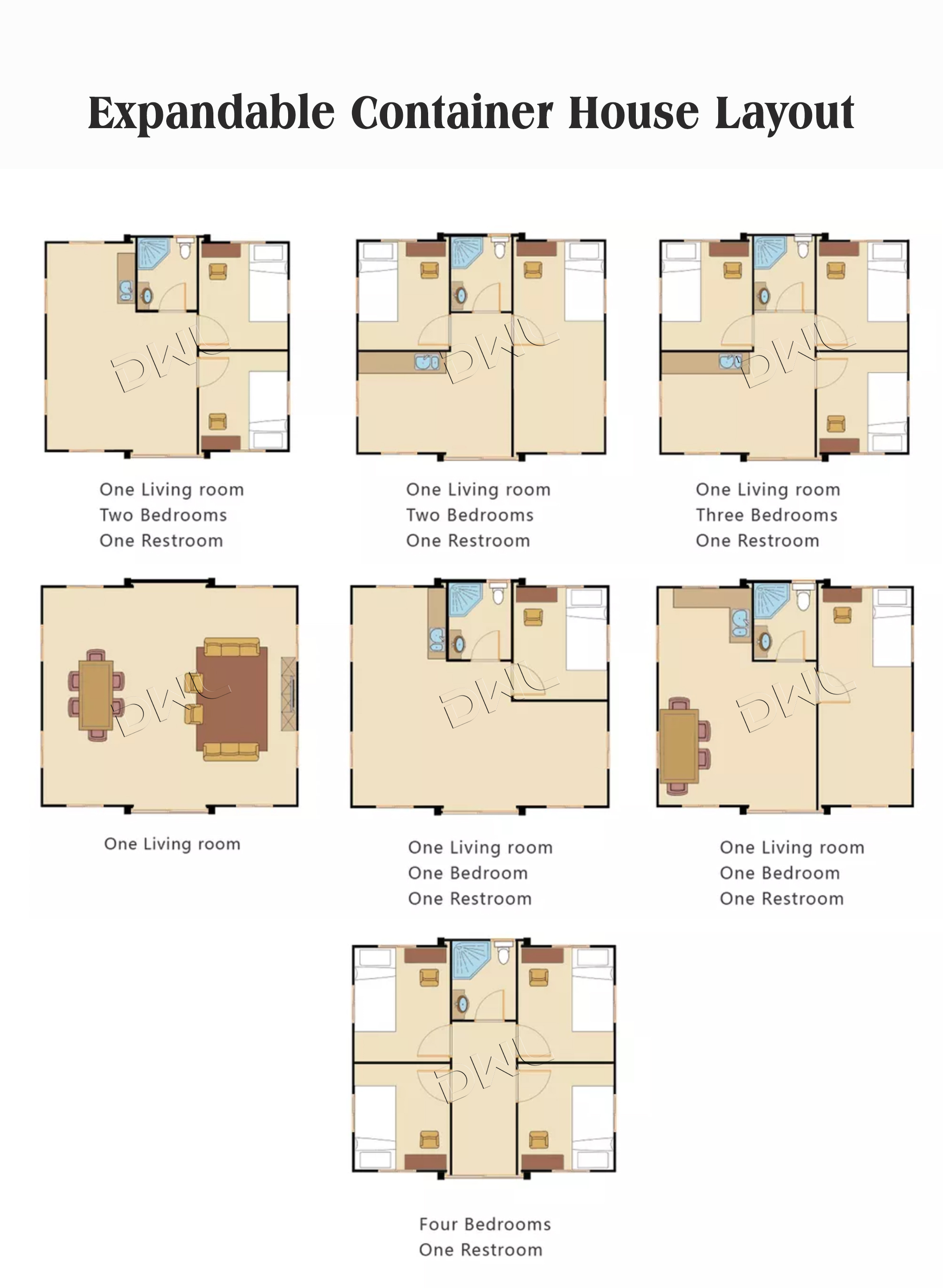News
News
20ft Expandable Container House
The main frame is welded with galvanized square tube and steel strip folding parts, which is then treated by the spray molding process and has excellent anti-corrosion performance. Folded size is 5800 x 2160 x 2480mm, 40 feet high cabinet can be installed in two sets. The wall uses 50/75mm thickness of composite insulation plate, with insulation, corrosion, firm and so on, the wall a variety of colors, patterns can be selected, such as: white, red, blue, wood, brick, camouflage, orange peel and so on. Can be customized to customer needs.
The door has anti-theft door, aluminum magnesium alloy full glass sliding door. The ground can be selected to lay PVC glue, wooden flooring, etc. The window is pushed and pulled by aluminum magnesium alloy.

The internal functional layout of Expandable Container House
The interior can be laid out in a variety of ways
Form a large space (36-42) square meters, do offices, reception rooms, tea rooms, exhibition halls and so on
One room, one hall, one bathroom with toilet, washbasin basin, dry temperature separation shower
Two rooms, one hall and one bathroom
Two rooms, one room, one kitchen and one bathroom
Custom designs can be made if there are special use requirements.